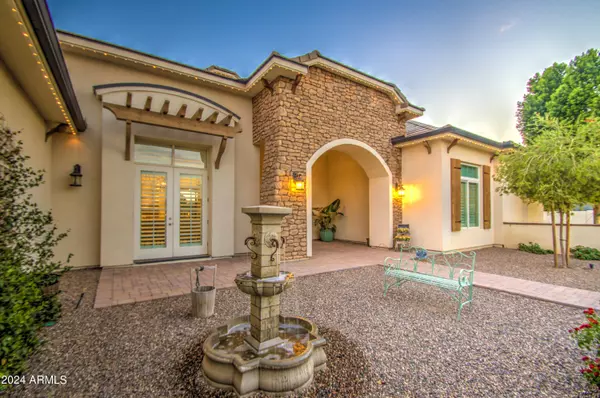$1,900,000
$1,999,999
5.0%For more information regarding the value of a property, please contact us for a free consultation.
5 Beds
3.5 Baths
4,290 SqFt
SOLD DATE : 11/12/2024
Key Details
Sold Price $1,900,000
Property Type Single Family Home
Sub Type Single Family - Detached
Listing Status Sold
Purchase Type For Sale
Square Footage 4,290 sqft
Price per Sqft $442
Subdivision Sonoqui Creek Ranch
MLS Listing ID 6766097
Sold Date 11/12/24
Bedrooms 5
HOA Fees $97/qua
HOA Y/N Yes
Originating Board Arizona Regional Multiple Listing Service (ARMLS)
Year Built 2019
Annual Tax Amount $6,119
Tax Year 2023
Lot Size 0.930 Acres
Acres 0.93
Property Description
Welcome to this custom-built luxury home—a 2019 masterpiece sprawling over nearly one acre with a total of 4,290 sq ft. The main house offers 3,611 sq ft of elegant living space featuring 4 bedrooms and 2.5 baths. Step into the grand great room boasting soaring 16-foot ceilings adorned with beams and a cozy fireplace. The gourmet kitchen is a chef's dream, equipped with high-end appliances, a custom vent hood, double ovens, and custom seating for an eat-in area. A wall of patio doors in the great room seamlessly blends indoor and outdoor living, perfect for enjoying Arizona's beautiful weather. The dining room opens via French doors to a charming courtyard with a fountain. Retreat to the sanctuary of the master bedroom, highlighted by lofty ceilings and exposed beams. Click MORE! The luxurious master bathroom offers a spacious rainfall shower with multiple heads, a freestanding bathtub, dual vanities, and an expansive walk-in closet with abundant built-ins.
The property includes a casita featuring a kitchen, full bath, living room, an extra den/bedroom, and an attached oversized one-car garage. The main house boasts an oversized three-car garage and RV parking. The resort-style backyard is an entertainer's dream with a huge pool featuring Baja seating and an electric pool cover, a fabulous hot tub, and a vast covered patio area with an outdoor fireplace, professional misting system, and bistro lights. Enjoy the built-in grill and smoker, lush grass area for games, and ample space behind the fence for animals, pens, or a garden.
Queen Creek continues to be one of the most popular communities in all of Arizona - restaurants, entertainment and shopping are all nearby. This magazine-perfect home is filled with too many amazing details to list!
Location
State AZ
County Maricopa
Community Sonoqui Creek Ranch
Direction From Hawes, go East on Riggs, North on 196th Street, East on Natalie Way, North on 196th Place and curve around to Via Park St. Home will be on the right.
Rooms
Other Rooms Guest Qtrs-Sep Entrn, Great Room
Master Bedroom Split
Den/Bedroom Plus 5
Separate Den/Office N
Interior
Interior Features Eat-in Kitchen, Vaulted Ceiling(s), Kitchen Island, Pantry, Double Vanity, Full Bth Master Bdrm, Separate Shwr & Tub, High Speed Internet, Granite Counters
Heating Electric
Cooling Refrigeration, Programmable Thmstat, Ceiling Fan(s)
Flooring Other, Tile
Fireplaces Number 1 Fireplace
Fireplaces Type 1 Fireplace, Exterior Fireplace, Living Room, Gas
Fireplace Yes
Window Features Dual Pane
SPA Above Ground,Private
Laundry WshrDry HookUp Only
Exterior
Exterior Feature Covered Patio(s), Playground, Gazebo/Ramada, Misting System, Patio, Private Yard, Built-in Barbecue, Separate Guest House
Garage Attch'd Gar Cabinets, Dir Entry frm Garage, Electric Door Opener, Extnded Lngth Garage, RV Gate, RV Access/Parking
Garage Spaces 4.0
Garage Description 4.0
Fence Block
Pool Private
Utilities Available Propane
Waterfront No
Roof Type Tile
Private Pool Yes
Building
Lot Description Sprinklers In Rear, Sprinklers In Front, Grass Front, Grass Back, Synthetic Grass Back, Auto Timer H2O Front, Auto Timer H2O Back
Story 1
Builder Name Starwood Homes
Sewer Septic in & Cnctd
Water City Water
Structure Type Covered Patio(s),Playground,Gazebo/Ramada,Misting System,Patio,Private Yard,Built-in Barbecue, Separate Guest House
New Construction Yes
Schools
Elementary Schools Queen Creek Elementary School
Middle Schools Newell Barney Middle School
High Schools Queen Creek Elementary School
School District Queen Creek Unified District
Others
HOA Name Sonoqui Creek Ranch
HOA Fee Include Maintenance Grounds
Senior Community No
Tax ID 304-90-688
Ownership Fee Simple
Acceptable Financing Conventional, VA Loan
Horse Property Y
Listing Terms Conventional, VA Loan
Financing Cash
Read Less Info
Want to know what your home might be worth? Contact us for a FREE valuation!

Our team is ready to help you sell your home for the highest possible price ASAP

Copyright 2024 Arizona Regional Multiple Listing Service, Inc. All rights reserved.
Bought with eXp Realty

7326 E Evans Drive, Scottsdale, AZ,, 85260, United States






