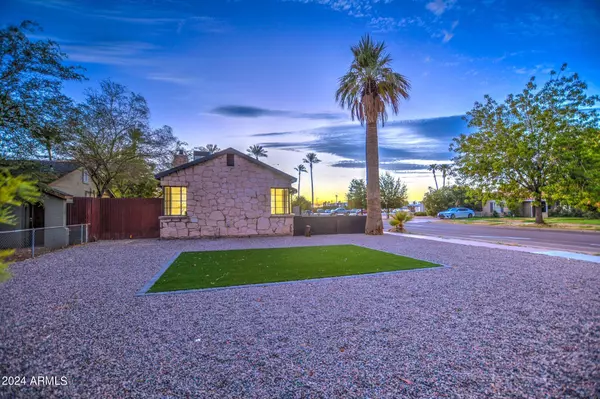$550,000
$574,500
4.3%For more information regarding the value of a property, please contact us for a free consultation.
3 Beds
2 Baths
1,163 SqFt
SOLD DATE : 11/13/2024
Key Details
Sold Price $550,000
Property Type Single Family Home
Sub Type Single Family - Detached
Listing Status Sold
Purchase Type For Sale
Square Footage 1,163 sqft
Price per Sqft $472
Subdivision Fairview Place Blks 1-4 For Lot 2 See 118-49
MLS Listing ID 6748301
Sold Date 11/13/24
Bedrooms 3
HOA Y/N No
Originating Board Arizona Regional Multiple Listing Service (ARMLS)
Year Built 1936
Annual Tax Amount $529
Tax Year 2023
Lot Size 6,373 Sqft
Acres 0.15
Property Description
***Charming Historic District Gem - Fully Remodeled***
Located in a picturesque historic district, this fully remodeled 2-bed, 1-bath home seamlessly blends vintage charm with modern upgrades. The attached 1-bed, 1-bath unit with a private entrance offers versatile living options. The main residence features new luxury vinyl plank flooring, fresh interior/exterior paint, and a sleek, updated kitchen with stainless steel appliances, new countertops, and cabinets. Both bathrooms boast new vanities and tiled showers. Enjoy new landscaping, with pavers throughout the front and backyard, and a detached 2-car garage. Move-in ready with all the modern amenities you desire!
Location
State AZ
County Maricopa
Community Fairview Place Blks 1-4 For Lot 2 See 118-49
Direction E on Encanto Blvd and property will be on your right hand side.
Rooms
Den/Bedroom Plus 3
Separate Den/Office N
Interior
Interior Features 3/4 Bath Master Bdrm
Heating Electric
Cooling Refrigeration, Programmable Thmstat, Wall/Window Unit(s), Ceiling Fan(s)
Fireplaces Number 1 Fireplace
Fireplaces Type 1 Fireplace
Fireplace Yes
SPA None
Laundry WshrDry HookUp Only
Exterior
Garage Spaces 2.0
Garage Description 2.0
Fence Block
Pool None
Amenities Available None
Waterfront No
Roof Type Composition
Private Pool No
Building
Lot Description Gravel/Stone Front, Gravel/Stone Back, Synthetic Grass Frnt
Story 1
Builder Name UNK
Sewer Sewer in & Cnctd
Water City Water
New Construction Yes
Schools
Elementary Schools Kenilworth Elementary School
Middle Schools Osborn Middle School
High Schools Metro Tech High School
School District Phoenix Union High School District
Others
HOA Fee Include No Fees
Senior Community No
Tax ID 111-06-158
Ownership Fee Simple
Acceptable Financing Conventional, FHA, VA Loan
Horse Property N
Listing Terms Conventional, FHA, VA Loan
Financing FHA
Special Listing Condition Owner/Agent
Read Less Info
Want to know what your home might be worth? Contact us for a FREE valuation!

Our team is ready to help you sell your home for the highest possible price ASAP

Copyright 2024 Arizona Regional Multiple Listing Service, Inc. All rights reserved.
Bought with RE/MAX Excalibur

7326 E Evans Drive, Scottsdale, AZ,, 85260, United States






