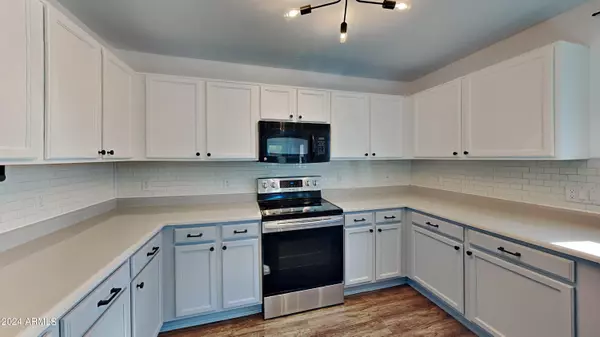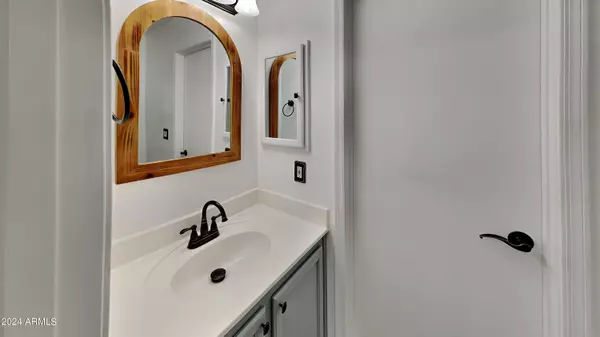$389,900
$389,900
For more information regarding the value of a property, please contact us for a free consultation.
4 Beds
2 Baths
1,832 SqFt
SOLD DATE : 11/19/2024
Key Details
Sold Price $389,900
Property Type Single Family Home
Sub Type Single Family - Detached
Listing Status Sold
Purchase Type For Sale
Square Footage 1,832 sqft
Price per Sqft $212
Subdivision Sundial
MLS Listing ID 6715429
Sold Date 11/19/24
Bedrooms 4
HOA Fees $30/qua
HOA Y/N Yes
Originating Board Arizona Regional Multiple Listing Service (ARMLS)
Year Built 1999
Annual Tax Amount $1,017
Tax Year 2023
Lot Size 5,753 Sqft
Acres 0.13
Property Description
Step inside this remarkable two-story residence adorned with exquisite vinyl plank flooring spanning the main level. Enter the culinary haven at the heart of the home, ideal for indulging in culinary pursuits. Ascend upstairs to find a versatile loft, providing additional living space or a convenient home office. Outside, relish in the secluded ambiance of a gated pool nestled in the backyard, crafting your very own tranquil oasis. With the added allure of new carpeting and a plethora of other amenities, this home is poised to captivate. Don't let this opportunity slip away—make it yours today.
Location
State AZ
County Maricopa
Community Sundial
Direction Head north on N El Mirage Rd toward W Larkspur Rd Turn right onto W Moreno Blvd Turn right onto N 119th Ave Turn right onto W Bloomfield Rd Turn right onto N El Rio St Home will be on the right
Rooms
Other Rooms Loft
Master Bedroom Split
Den/Bedroom Plus 5
Separate Den/Office N
Interior
Interior Features Master Downstairs, Eat-in Kitchen, Breakfast Bar, Pantry, 3/4 Bath Master Bdrm, High Speed Internet
Heating Electric
Cooling Refrigeration
Flooring Carpet, Vinyl, Tile
Fireplaces Number No Fireplace
Fireplaces Type None
Fireplace No
SPA None
Laundry WshrDry HookUp Only
Exterior
Exterior Feature Covered Patio(s), Patio, Private Yard
Garage Dir Entry frm Garage, Electric Door Opener
Garage Spaces 2.0
Garage Description 2.0
Fence Block
Pool Private
Community Features Playground, Biking/Walking Path
Waterfront No
View Mountain(s)
Roof Type Composition
Private Pool Yes
Building
Lot Description Sprinklers In Front, Corner Lot, Desert Back, Desert Front, Gravel/Stone Back, Auto Timer H2O Front
Story 2
Builder Name unknown
Sewer Public Sewer
Water City Water
Structure Type Covered Patio(s),Patio,Private Yard
Schools
Elementary Schools Riverview School
Middle Schools Riverview School
High Schools Dysart High School
School District Dysart Unified District
Others
HOA Name Sundial Community
HOA Fee Include Maintenance Grounds
Senior Community No
Tax ID 509-05-428
Ownership Fee Simple
Acceptable Financing Conventional, VA Loan
Horse Property N
Listing Terms Conventional, VA Loan
Financing VA
Read Less Info
Want to know what your home might be worth? Contact us for a FREE valuation!

Our team is ready to help you sell your home for the highest possible price ASAP

Copyright 2024 Arizona Regional Multiple Listing Service, Inc. All rights reserved.
Bought with Barrett Real Estate

7326 E Evans Drive, Scottsdale, AZ,, 85260, United States






