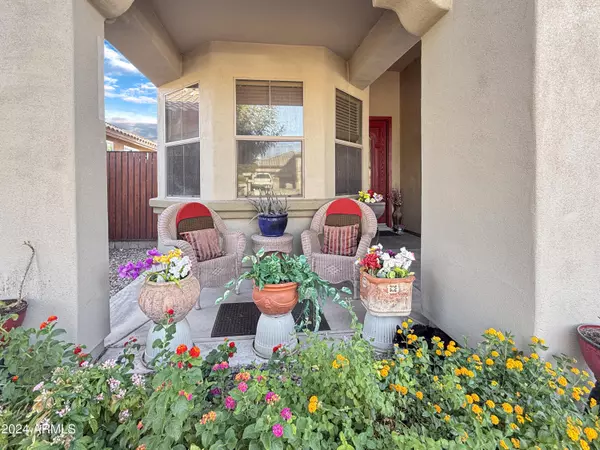$475,000
$474,900
For more information regarding the value of a property, please contact us for a free consultation.
5 Beds
3 Baths
2,537 SqFt
SOLD DATE : 11/27/2024
Key Details
Sold Price $475,000
Property Type Single Family Home
Sub Type Single Family - Detached
Listing Status Sold
Purchase Type For Sale
Square Footage 2,537 sqft
Price per Sqft $187
Subdivision Vistancia
MLS Listing ID 6765270
Sold Date 11/27/24
Style Territorial/Santa Fe
Bedrooms 5
HOA Fees $107/qua
HOA Y/N Yes
Originating Board Arizona Regional Multiple Listing Service (ARMLS)
Year Built 2005
Annual Tax Amount $2,536
Tax Year 2024
Lot Size 5,726 Sqft
Acres 0.13
Property Description
Welcome to your dream home in the sought-after VISTANCIA community! This stunning two-story residence offers an inviting curb appeal with low-maintenance desert landscaping and a charming covered front patio. The property comes with an OWNED solar system, meaning no electric bills since 2018. (Utility Bills available in documents tab) Recent upgrades include a new water heater and exterior paint, both completed in 2023, as well as a new garage door opener, ensuring the home is move-in ready with modern features.
Step inside to discover a spacious, open-concept living area featuring soaring ceilings and abundant natural light. The kitchen is a chef's delight, complete with stainless steel appliances and a breakfast bar perfect for casual dining. The primary bedroom serves as a peaceful retreat with a large sitting area and spa-like ensuite bathroom. Unwind in the oversized soaking tub beneath an elegant arched window that fills the space with natural light, creating a serene atmosphere. A separate walk-in shower and dual vanities offer both convenience and functionality, with plenty of storage and counter space. Additional bedrooms are generously sized, offering flexibility for home offices or guest rooms. Each room is filled with natural light and equipped with ceiling fans for added comfort. One of the bedrooms features a charming bay window, adding extra character and warmth. The backyard oasis is perfect for outdoor living, with a covered patio providing the ideal space for relaxation. Surrounded by mature trees and beautifully landscaped desert plants, this private sanctuary is perfect for gatherings or enjoying peaceful Arizona evenings. Don't miss the chance to make this energy-efficient house your home!
Location
State AZ
County Maricopa
Community Vistancia
Direction West on Lone Mountain, Left on Sunset Point, left onto W Dove Wing Way, right on 121st Ln, Left on W Eagle Ridge Ln, follow around to house on Right.
Rooms
Other Rooms Great Room, Family Room
Master Bedroom Upstairs
Den/Bedroom Plus 5
Separate Den/Office N
Interior
Interior Features Upstairs, Eat-in Kitchen, Breakfast Bar, Fire Sprinklers, Vaulted Ceiling(s), Pantry, Double Vanity, Full Bth Master Bdrm, Separate Shwr & Tub, Laminate Counters
Heating Natural Gas
Cooling Refrigeration
Fireplaces Number No Fireplace
Fireplaces Type None
Fireplace No
Window Features Sunscreen(s),Dual Pane
SPA None
Laundry WshrDry HookUp Only
Exterior
Exterior Feature Covered Patio(s), Patio
Parking Features Electric Door Opener
Garage Spaces 2.0
Garage Description 2.0
Fence Block
Pool None
Community Features Community Pool Htd, Community Pool
Amenities Available Management
View Mountain(s)
Roof Type Tile
Private Pool No
Building
Lot Description Sprinklers In Rear, Sprinklers In Front, Desert Back, Desert Front
Story 2
Builder Name Engle
Sewer Public Sewer
Water City Water
Architectural Style Territorial/Santa Fe
Structure Type Covered Patio(s),Patio
New Construction No
Schools
Elementary Schools Vistancia Elementary School
Middle Schools Vistancia Elementary School
High Schools Liberty High School
School District Peoria Unified School District
Others
HOA Name Vistancia Village
HOA Fee Include Maintenance Grounds,Street Maint
Senior Community No
Tax ID 503-89-813
Ownership Fee Simple
Acceptable Financing Conventional, FHA, VA Loan
Horse Property N
Listing Terms Conventional, FHA, VA Loan
Financing VA
Read Less Info
Want to know what your home might be worth? Contact us for a FREE valuation!

Our team is ready to help you sell your home for the highest possible price ASAP

Copyright 2024 Arizona Regional Multiple Listing Service, Inc. All rights reserved.
Bought with RE/MAX Excalibur

7326 E Evans Drive, Scottsdale, AZ,, 85260, United States






