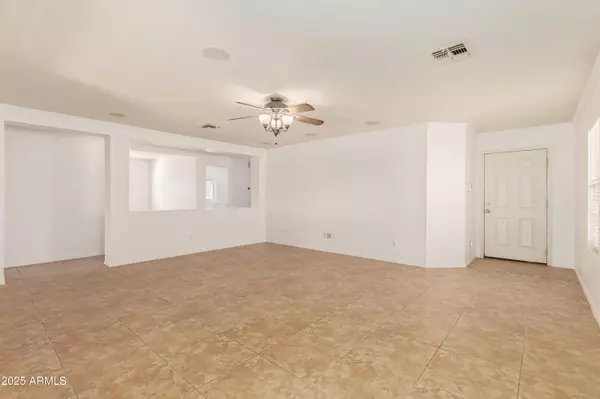$352,500
$350,000
0.7%For more information regarding the value of a property, please contact us for a free consultation.
3 Beds
2 Baths
1,518 SqFt
SOLD DATE : 02/14/2025
Key Details
Sold Price $352,500
Property Type Single Family Home
Sub Type Single Family - Detached
Listing Status Sold
Purchase Type For Sale
Square Footage 1,518 sqft
Price per Sqft $232
Subdivision Arizona Brisas Phase 1
MLS Listing ID 6805291
Sold Date 02/14/25
Style Ranch
Bedrooms 3
HOA Y/N No
Originating Board Arizona Regional Multiple Listing Service (ARMLS)
Year Built 2000
Annual Tax Amount $769
Tax Year 2024
Lot Size 5,000 Sqft
Acres 0.11
Property Sub-Type Single Family - Detached
Property Description
Spacious Light Open Floorplan with 3 large Bedrooms and an Office/Flex Room! This home features Travertine Tile throughout Main home with Wood Laminate in all the bedrooms!
Wonderful affordable home with easy care Landscape, front and back, an Oversized Covered Patio to enjoy the Outdoors all Summer with electric set up for a soaking Spa, Newer Roof (2021), New Blinds, Fresh Interior Paint, North South Exposure, Inside Laundry with Washer and Dryer, Garage Cabinets for Extra Storage and so much More! Best of ALL No HOA and Affordable Taxes! Home is also a few blocks from Neighborhood School! Make this Home yours Today!
Location
State AZ
County Maricopa
Community Arizona Brisas Phase 1
Direction East on Cactus to Main ST.; North on Main St. to Columbine; West on Columbine to Pablo; Norht on Pablo to Larkspur; West on Larkspur.
Rooms
Other Rooms Great Room
Den/Bedroom Plus 4
Separate Den/Office Y
Interior
Interior Features Eat-in Kitchen, 9+ Flat Ceilings, Soft Water Loop, Pantry, Full Bth Master Bdrm, High Speed Internet
Heating Electric
Cooling Refrigeration
Flooring Laminate, Stone, Tile
Fireplaces Number No Fireplace
Fireplaces Type None
Fireplace No
Window Features Dual Pane
SPA None
Exterior
Exterior Feature Covered Patio(s), Patio
Parking Features Attch'd Gar Cabinets, Electric Door Opener
Garage Spaces 2.0
Garage Description 2.0
Fence Block
Pool None
Amenities Available None
Roof Type Composition
Private Pool No
Building
Lot Description Gravel/Stone Front, Gravel/Stone Back
Story 1
Builder Name KB Homes
Sewer Public Sewer
Water City Water
Architectural Style Ranch
Structure Type Covered Patio(s),Patio
New Construction No
Schools
Elementary Schools Riverview School
Middle Schools Riverview School
High Schools Dysart High School
School District Dysart Unified District
Others
HOA Fee Include No Fees
Senior Community No
Tax ID 501-36-837
Ownership Fee Simple
Acceptable Financing Conventional, FHA, VA Loan
Horse Property N
Listing Terms Conventional, FHA, VA Loan
Financing FHA
Read Less Info
Want to know what your home might be worth? Contact us for a FREE valuation!

Our team is ready to help you sell your home for the highest possible price ASAP

Copyright 2025 Arizona Regional Multiple Listing Service, Inc. All rights reserved.
Bought with LPT Realty, LLC
7326 E Evans Drive, Scottsdale, AZ,, 85260, United States






