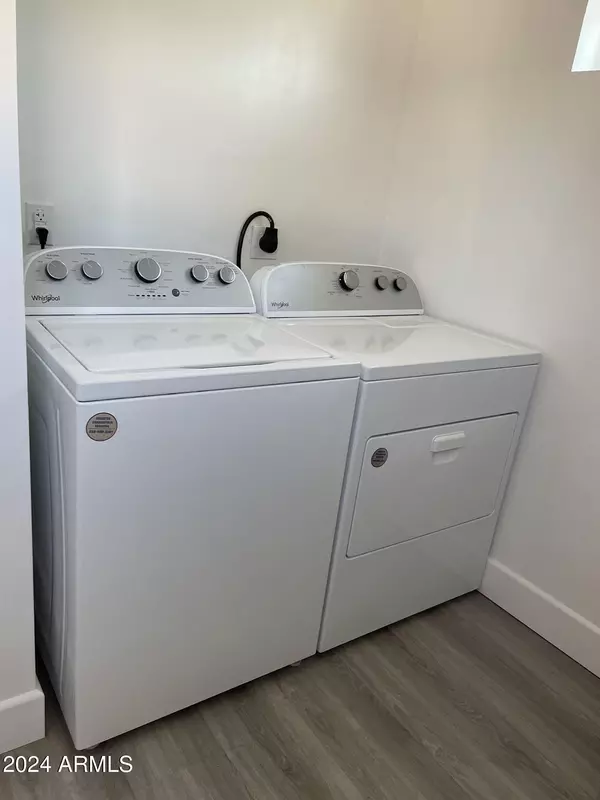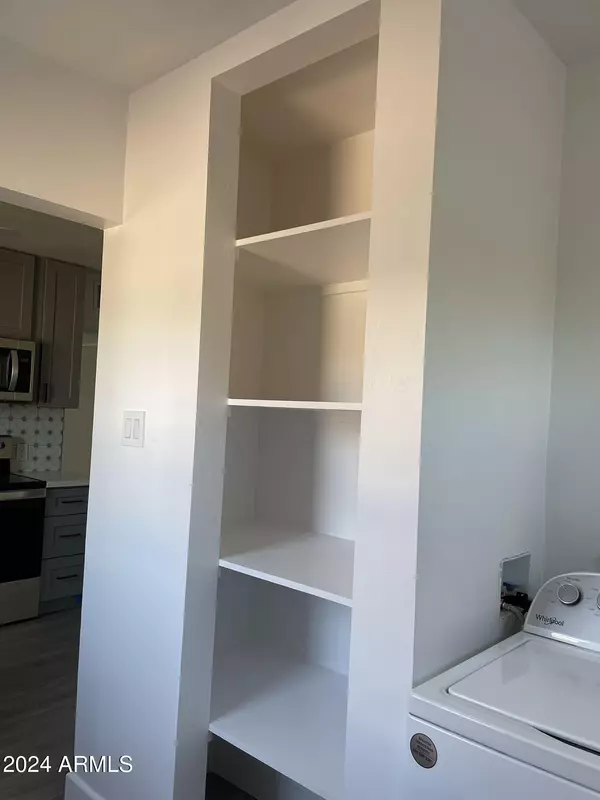$424,000
$429,000
1.2%For more information regarding the value of a property, please contact us for a free consultation.
3 Beds
2 Baths
1,239 SqFt
SOLD DATE : 02/20/2025
Key Details
Sold Price $424,000
Property Type Single Family Home
Sub Type Single Family - Detached
Listing Status Sold
Purchase Type For Sale
Square Footage 1,239 sqft
Price per Sqft $342
Subdivision Devonshire Manor
MLS Listing ID 6787070
Sold Date 02/20/25
Bedrooms 3
HOA Y/N No
Originating Board Arizona Regional Multiple Listing Service (ARMLS)
Year Built 1950
Annual Tax Amount $1,279
Tax Year 2024
Lot Size 6,155 Sqft
Acres 0.14
Property Sub-Type Single Family - Detached
Property Description
Rarely available, mid-century, brick house on a corner lot. This three bedroom two bath home is the perfect combination of affordability, while still offering the city lifestyle! Location is in close proximity to major Phoenix thoroughfares, providing easy access to other parts of the city, including downtown Phoenix, Scottsdale, and the Biltmore area. The house is newly renovaed in 2023. All new flooring, paint, HVAC system, bathrooms, new RV gate, and even new sewer system. Owner invested 170k+ to upgrade. The kitchen boasts quartz countertops, SS appliances and luxury cabinetry. With updated vanities, fixtures, and lighting throughout, the house looks like brand new. House is move-in ready. Low maintenance landscape, a large storage unit in the backyard.
Location
State AZ
County Maricopa
Community Devonshire Manor
Direction https://www.google.com/maps/place/4228+North+11th+St,+Phoenix,+AZ+85014
Rooms
Den/Bedroom Plus 3
Separate Den/Office N
Interior
Interior Features 3/4 Bath Master Bdrm, Double Vanity
Heating Electric
Cooling Ceiling Fan(s), Refrigeration
Flooring Laminate
Fireplaces Number No Fireplace
Fireplaces Type None
Fireplace No
Window Features Dual Pane
SPA None
Exterior
Parking Features RV Gate
Fence Block
Pool None
Amenities Available None
Roof Type Composition
Private Pool No
Building
Lot Description Corner Lot, Desert Front, Gravel/Stone Front, Gravel/Stone Back
Story 1
Builder Name Unkown
Sewer Public Sewer
Water City Water
New Construction No
Schools
Elementary Schools Longview Elementary School
Middle Schools North High School
High Schools North High School
School District Phoenix Union High School District
Others
HOA Fee Include No Fees
Senior Community No
Tax ID 155-15-072
Ownership Fee Simple
Acceptable Financing Conventional, FHA, VA Loan
Horse Property N
Listing Terms Conventional, FHA, VA Loan
Financing Conventional
Read Less Info
Want to know what your home might be worth? Contact us for a FREE valuation!

Our team is ready to help you sell your home for the highest possible price ASAP

Copyright 2025 Arizona Regional Multiple Listing Service, Inc. All rights reserved.
Bought with HomeSmart
7326 E Evans Drive, Scottsdale, AZ,, 85260, United States






