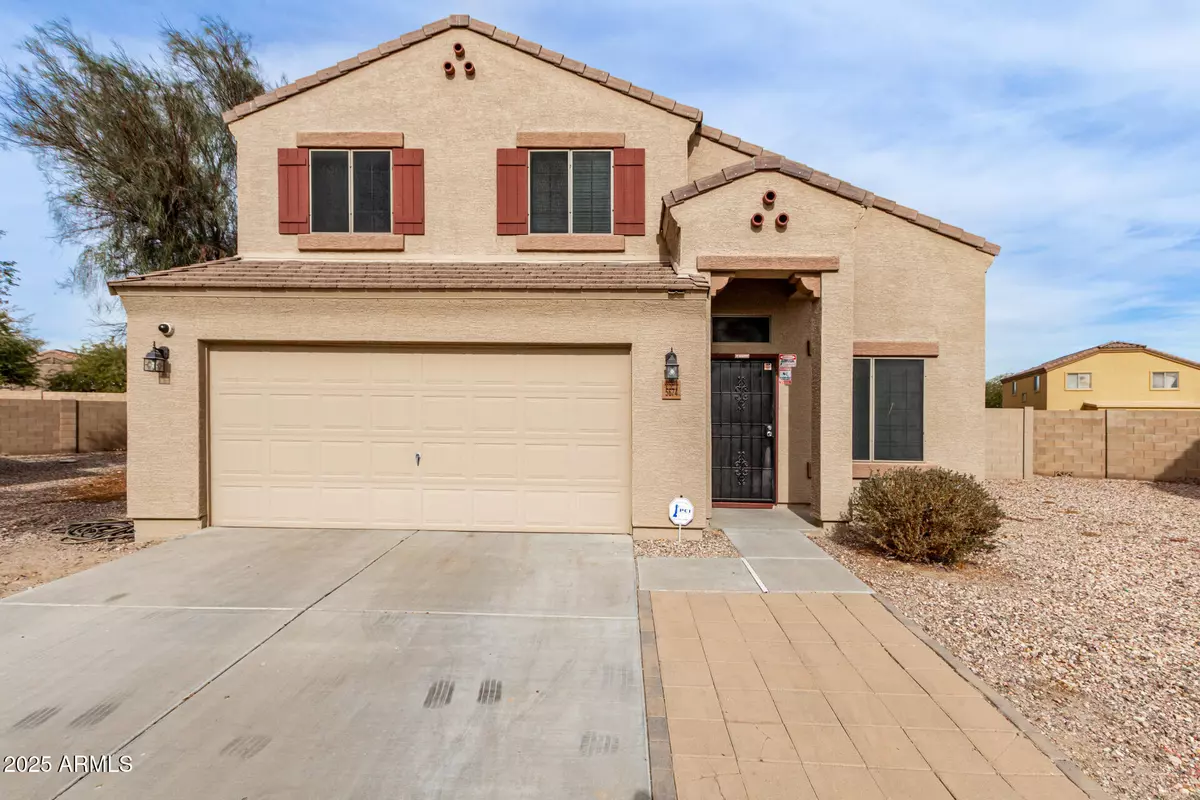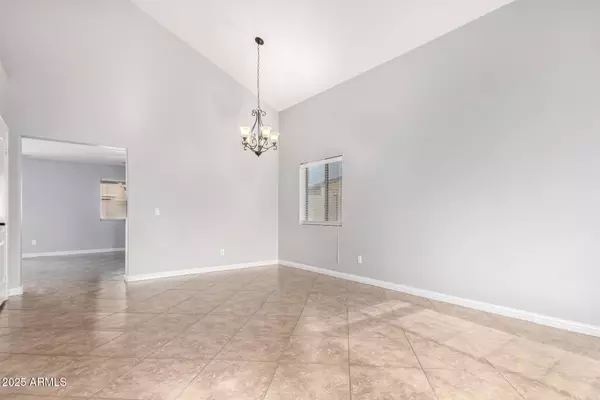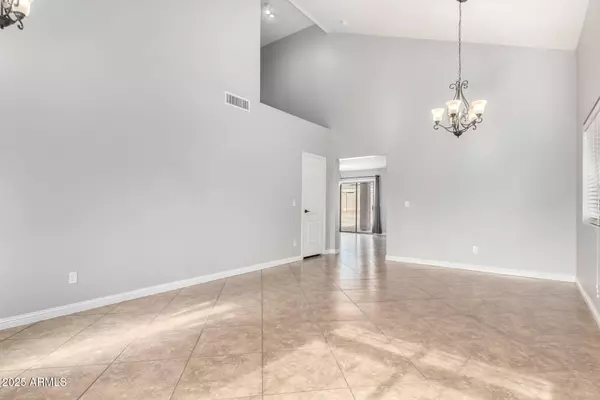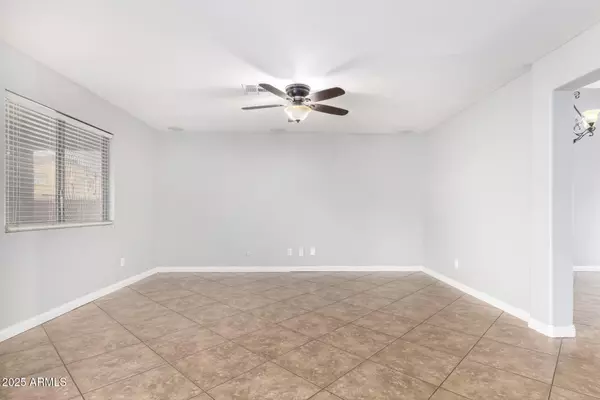$380,000
$375,000
1.3%For more information regarding the value of a property, please contact us for a free consultation.
4 Beds
2.5 Baths
2,014 SqFt
SOLD DATE : 02/20/2025
Key Details
Sold Price $380,000
Property Type Single Family Home
Sub Type Single Family - Detached
Listing Status Sold
Purchase Type For Sale
Square Footage 2,014 sqft
Price per Sqft $188
Subdivision Riata West Unit 2
MLS Listing ID 6800581
Sold Date 02/20/25
Bedrooms 4
HOA Fees $72/mo
HOA Y/N Yes
Originating Board Arizona Regional Multiple Listing Service (ARMLS)
Year Built 2008
Annual Tax Amount $1,766
Tax Year 2024
Lot Size 9,688 Sqft
Acres 0.22
Property Sub-Type Single Family - Detached
Property Description
Welcome to this well-maintained 4-bedroom, 2.5-bathroom home located in a peaceful cul-de-sac. With 2,014 sq. ft. of living space, this home offers a functional floor plan, including a large living room, family room, and an updated kitchen perfect for entertaining. The kitchen boasts granite countertops, a stylish backsplash, and a large island, providing ample space for meal prep and gatherings. Situated on a oversized lot, the backyard offers privacy and convenience with an RV gate, perfect for storing recreational vehicles or extra toys.
Newer HVAC and interior & exterior paint. Located within walking distance to a nearby park, schools and shopping. New shopping centers, dining options, and entertainment venues continue to open, making Buckeye an increasingly convenient place to live.
Location
State AZ
County Maricopa
Community Riata West Unit 2
Direction West on Southern, North on Riata Pkwy, East on Wayland, North on 237th Drive
Rooms
Other Rooms Great Room, Family Room
Master Bedroom Upstairs
Den/Bedroom Plus 4
Separate Den/Office N
Interior
Interior Features Upstairs, 9+ Flat Ceilings, Vaulted Ceiling(s), Kitchen Island, Pantry, Double Vanity, Full Bth Master Bdrm, High Speed Internet, Granite Counters
Heating Electric
Cooling Ceiling Fan(s), Programmable Thmstat, Refrigeration
Flooring Carpet, Tile
Fireplaces Number No Fireplace
Fireplaces Type None
Fireplace No
Window Features Dual Pane
SPA None
Exterior
Exterior Feature Covered Patio(s)
Parking Features Electric Door Opener, RV Gate
Garage Spaces 2.0
Garage Description 2.0
Fence Block
Pool None
Community Features Playground, Biking/Walking Path
Amenities Available Rental OK (See Rmks)
Roof Type Tile
Private Pool No
Building
Lot Description Cul-De-Sac, Dirt Back, Gravel/Stone Front
Story 2
Builder Name DR Horton
Sewer Public Sewer
Water City Water
Structure Type Covered Patio(s)
New Construction No
Schools
Elementary Schools Buckeye Elementary School
Middle Schools Buckeye Elementary School
High Schools Buckeye Union High School
School District Buckeye Union High School District
Others
HOA Name Riata West
HOA Fee Include Maintenance Grounds
Senior Community No
Tax ID 504-42-289
Ownership Fee Simple
Acceptable Financing Conventional, 1031 Exchange, FHA, VA Loan
Horse Property N
Listing Terms Conventional, 1031 Exchange, FHA, VA Loan
Financing FHA
Read Less Info
Want to know what your home might be worth? Contact us for a FREE valuation!

Our team is ready to help you sell your home for the highest possible price ASAP

Copyright 2025 Arizona Regional Multiple Listing Service, Inc. All rights reserved.
Bought with Pak Home Realty
7326 E Evans Drive, Scottsdale, AZ,, 85260, United States






