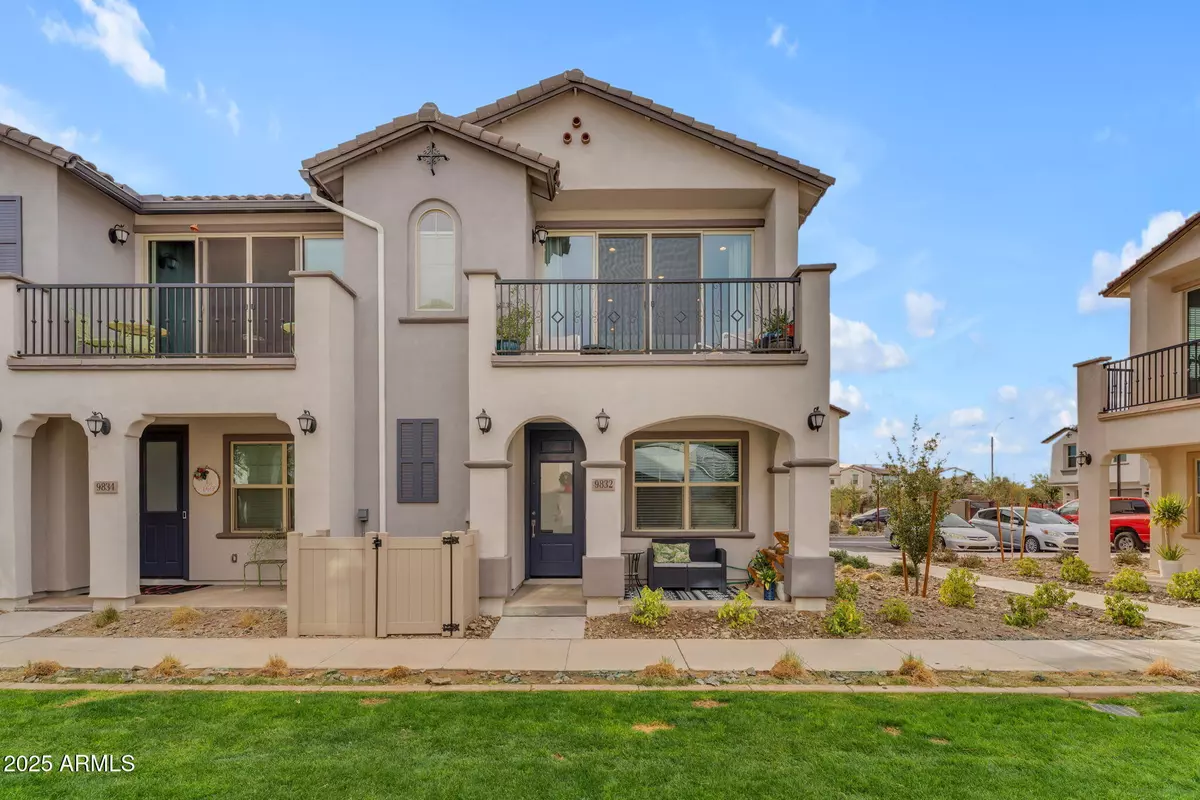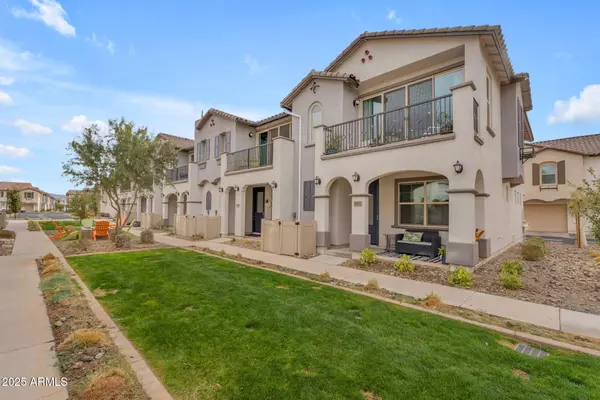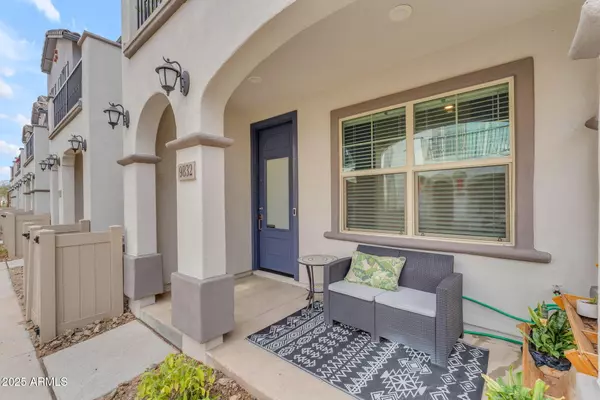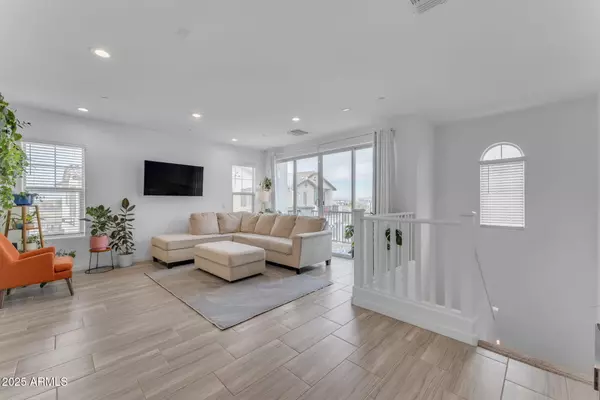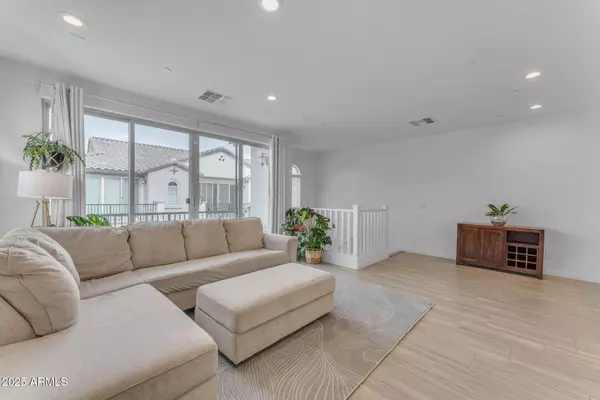$408,000
$408,000
For more information regarding the value of a property, please contact us for a free consultation.
3 Beds
2 Baths
1,310 SqFt
SOLD DATE : 02/20/2025
Key Details
Sold Price $408,000
Property Type Townhouse
Sub Type Townhouse
Listing Status Sold
Purchase Type For Sale
Square Footage 1,310 sqft
Price per Sqft $311
Subdivision Towns At Eastmark
MLS Listing ID 6802146
Sold Date 02/20/25
Style Ranch
Bedrooms 3
HOA Fees $269/mo
HOA Y/N Yes
Originating Board Arizona Regional Multiple Listing Service (ARMLS)
Year Built 2022
Annual Tax Amount $1,796
Tax Year 2024
Lot Size 1,248 Sqft
Acres 0.03
Property Sub-Type Townhouse
Property Description
Welcome to this stunning 2022-built end unit in the highly sought-after Eastmark community! This modern home features an open-concept living space with abundant natural light, a sleek kitchen with stainless steel appliances, and a spacious island perfect for entertaining. The cozy living area boasts large windows and direct access to a private balcony with scenic views. Enjoy the luxury of being an end unit, offering added privacy and quiet. Eastmark offers top-tier amenities, including a community pool, parks, walking trails, and a community center with numerous events and activities. Located near shopping and dining, this home is perfect for those seeking a vibrant community lifestyle. Don't miss the chance to make this gem your new home!
Location
State AZ
County Maricopa
Community Towns At Eastmark
Direction North on Ellsworth Rd, East on Point 22 Blvd, North on Eastmark Pkwy. Make a right on Gamma Ave then right on Wavelength Ave.
Rooms
Den/Bedroom Plus 3
Separate Den/Office N
Interior
Interior Features Eat-in Kitchen, Breakfast Bar, Kitchen Island, Pantry, Double Vanity, Full Bth Master Bdrm
Heating Electric
Cooling Refrigeration
Flooring Carpet, Tile
Fireplaces Number No Fireplace
Fireplaces Type None
Fireplace No
SPA None
Laundry WshrDry HookUp Only
Exterior
Garage Spaces 2.0
Garage Description 2.0
Fence None
Pool None
Community Features Community Pool
Roof Type Tile
Private Pool No
Building
Lot Description Desert Front
Story 1
Builder Name Lennar
Sewer Public Sewer
Water City Water
Architectural Style Ranch
New Construction No
Schools
Elementary Schools Silver Valley Elementary
Middle Schools Eastmark High School
High Schools Eastmark High School
School District Queen Creek Unified District
Others
HOA Name Towns at Eastmark
HOA Fee Include Other (See Remarks)
Senior Community No
Tax ID 312-16-846
Ownership Fee Simple
Acceptable Financing Conventional, FHA, VA Loan
Horse Property N
Listing Terms Conventional, FHA, VA Loan
Financing Conventional
Read Less Info
Want to know what your home might be worth? Contact us for a FREE valuation!

Our team is ready to help you sell your home for the highest possible price ASAP

Copyright 2025 Arizona Regional Multiple Listing Service, Inc. All rights reserved.
Bought with Keller Williams Integrity First
7326 E Evans Drive, Scottsdale, AZ,, 85260, United States

